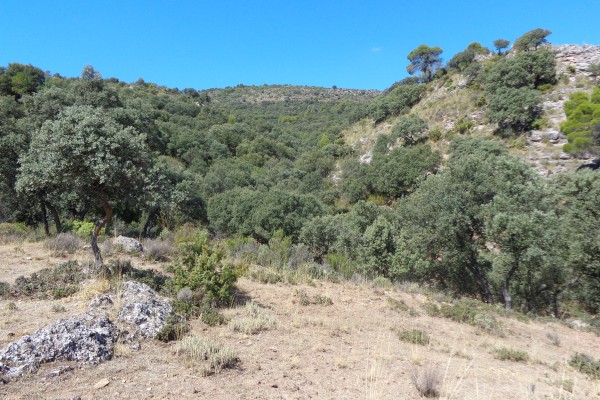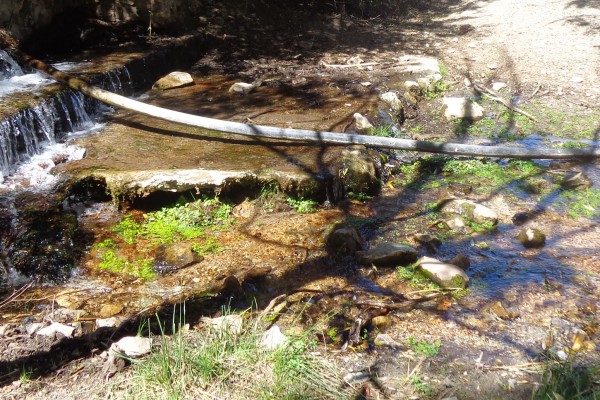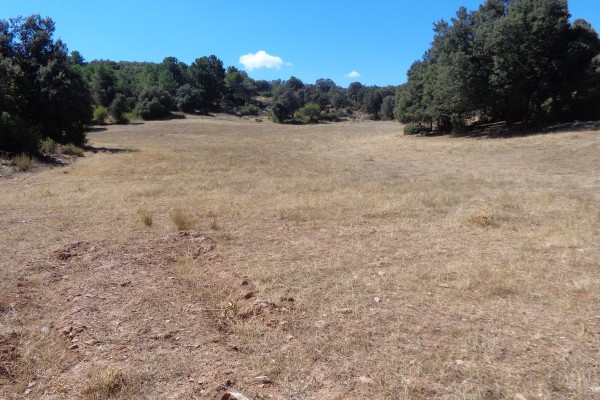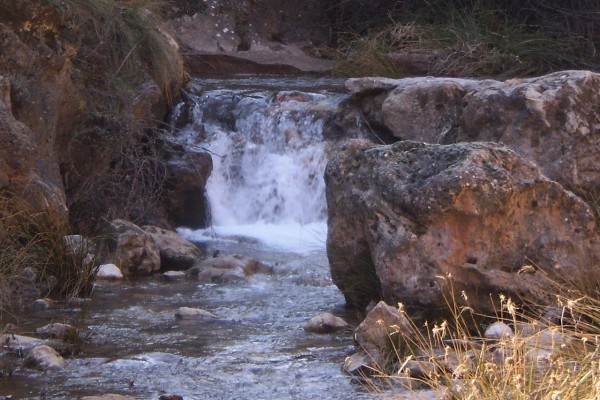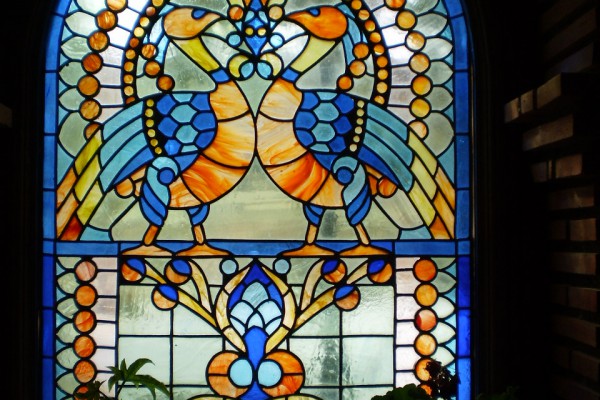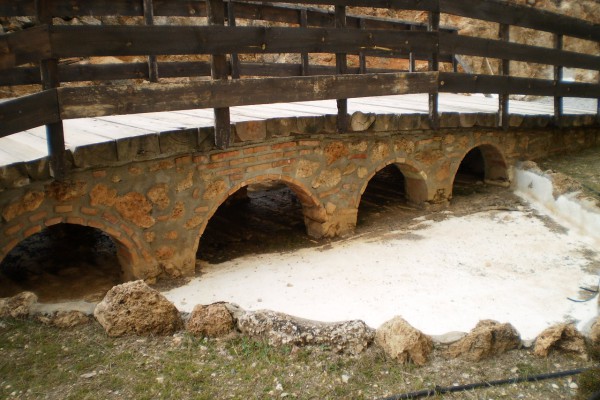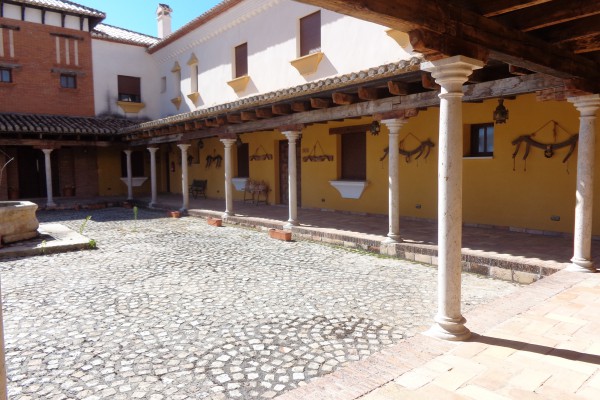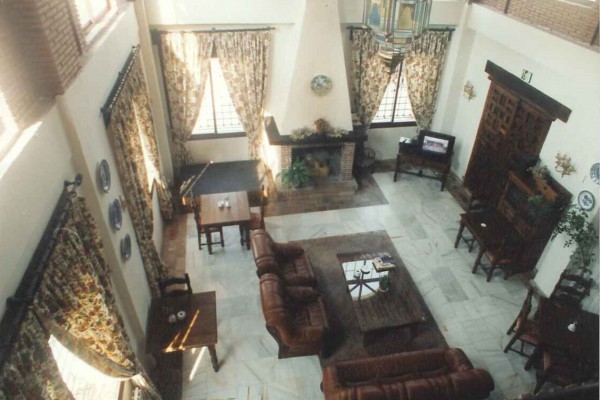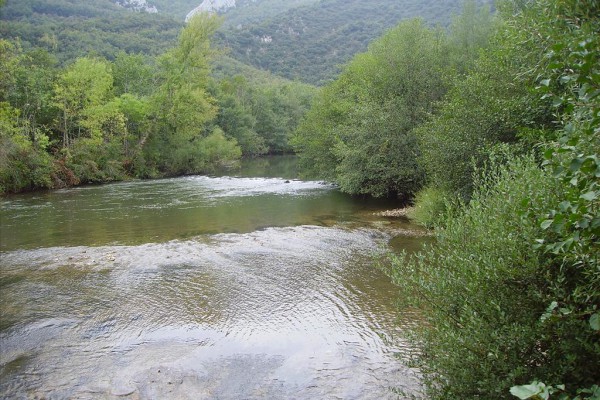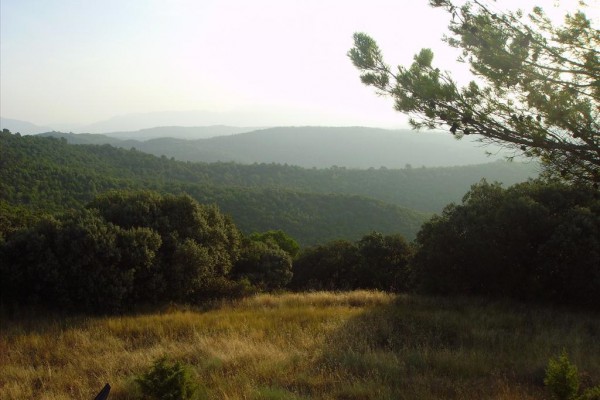Hunting property in Granada , Andalusien
Related Properties
Agent
Description
Land Estate in the province of Granada at about 20 minutes from the main city of Granada.
PROPERTY HIGHLIGHTS
Surface on public notary of 1000 hectares but has a total of area of 4000 hectares. The estate is located in the municipalities of Diezma, Huetor Santillan and La Peza and given its location is considered a viewpoint of Sierra Nevada.
The lowest height level is about 800 meters and the highest of about 1500 meters.
The farm runs along the River “Fardes”, with legal limited fishing permits where you can practice trout fishing. The farm has several spring water sources and natural spring fountains being this an added value because there is the possibility of applying for construction of a natural spring bottling plant, sell water to a well-established company in this industry or even sell the rights of the water to an external company . There are also 3 water dams which supply it to different harvest areas such as for cereals. These dams are fully legal with all permits and have the relevant permissions and concessions of the Hydrographic Confederation of the Guadalquivir Water, which is the highest institution at Andalussia.
Harvest areas are of a total of 100 hectares which are used to feed throughout the year various types of cattle, horses and other animals not having to rely on them to buy it to a third party. Excess harvest weight can be sold to distributors of cereals next to the estate increasing the exploitation and processing of annual balance. These hectares could be adapted to the construction of a golf course.
Since the flora and vegetation is Mediterranean, dominated by oaks, chaparral, Aleppo pine, broom, heather and rockrose that added to the large area makes it one of the largest natural gardens in Europe. The farm is rich on great oaks with scrubland, herbs and some areas of pines. There are also a variety of major natural plants such as rosemary, orange, thyme and lavender to name a few. This is a mountain farm alternating with flat areas with stunning viewpoints.
Among the most abundant animals on the farm include the wild boar, wild goat and male wild mountains goats as large hunting game and partridge, rabbit,“torcales” pigeons as small hunting game both activities being a complementary revenue streams throughout the year. Add species such as Bonelli’s Eagle, the Golden Eagle, the Eagle Owl, foxes, squirrels, bobcats and various species as exotic autoctonous lizards and native trout in the river.
Given the extent of mountains of the estate, by law, there is access to various European subsidies funds each year to increase the income channels and economical production. These grants range from cleaning up the mountains as firewalls, rehabilitation of houses (cottages), cattle subsidies and many others. Add as a complementary economic resource forestry farm because the wood that is produced during the cleaning of forests is then sold both wholesale and retail.
Mention that the farm consists of a hill called Cerro de La Mina where once there was a silver mining. This mountain known for its thick vegetation which supplies abundant wildlife given the limited human intrusion in this area. Another mountain is titled “El Mirador del Marmol” because it is characterized by being made of this material “marmol” which means MARBLE. Note the existence of a sand quarry.
The main road of the farm is paved by 80% and treated with ice and anti drainage materials against rain and snow. The remaining 20% of the main road is paved with concrete quality K200. All this road has concrete gutters which work as draining and cleaning.
There are on the land estate many forest roads that connect all points of the hughe property and are used by normal vehicles.
Given its location and the large number of trees the property has a microclimate with an average temperature of 21 degrees Celsius throughout the year.
BUILDINGS
The main entrance to the estate is equipped with a wooden house of 60 square meters which can be allocated for different uses as to control the entrance and exit of the property, security, “check in” for special events as hunting days, weddings, meetings and many others. This entry has a wrought iron gate and can be either opened manually or by remote control
Rias, the estate farm has several buildings among which include three typical Spanish “cortijos” or estate houses. The main house is fully restored and it has licensed 4**** hotel with 34 rooms.
There is a farmhouse which is rebuilded on the ground floor and has got proper license and legal permits to build a second floor, construction of which is initiated with the intention of building several rooms or apartments on that second floor. The first floor has a bar, fireplace and 3 bedrooms as well as some independent facilities that are currently use a for the housing of workers that are responsible for maintenance and security of the property. Use of this House can dedicate to other staff members. This house has its own water and electrical supply.
There is a third building called “El Sotillo” which is on its initial structure and it is still standing. This structure could be used as basis for new development and restoration due to its actual status.
Warehouse of 500 square meters intended for agricultural machinery, garage, workshop, tools and maintenance. This building has 4 horse stables, fireplace and a fence perimeter for livestock. It has its own spring water source.
Another area has a manege for riding horses as well as 7 independent blocks with automatic system for supplying water to animals (today used for horses) and a block of about 300 square meters used for mares and a grain storage coverty for cattle food and others. There is also a closed perimeter for chickens and other animals.
There is a water tank of 700 cubic meters (700.000 liters of water) which is supplied from a source of natural water at a distance of 1.500 meters from the main building. This water tank also is supplied with an alternate pit at a distance of 3.500 meters through a pipe of 63 for human comsumption water and a system of high frequency welded joining pipes, this water pipe is buried and has an anti-ice system.
There is also a water purifier and an alternative electric power generator with automatic start as an alternative to the main electric line if needed, the power generator group generates an output of 475 Kw and it is protected and soundproofed in its own building. It provides alternative electric supply to the entire estate.
The property has permission to build a heliport at a high point of the estate and at a distance of about 900 meters from the main building.
The property is fully fenced in its perimeter and also has about 10 kilometers of fences as inside sectors in order to define zones for different types of livestock or to block access to various areas.
At one point of the river it is built a barbecue and picnic area, this point has water through a natural spring fountain and natural shade in the surrounding woodland.
Another construction on the far side of the property is a house of 60 square meters with fireplace and water well. This building has been used several times as a stop point for barbecues, picnics and other activities for many visitors.
MAIN BUILDING
The main building was renovated and fully licensed to mainly use as 4 stars hotel with all building permits, activity and opening license as well as authorization and tourism rating. This building has 34 rooms distributed as follows:
1 Master Suite.
2 junior suite with whirlpool.
4 double rooms with bath.
26 Double rooms.
1 single room.
Some of the rooms are provided with Jacuzzis or whirlpools.
The entire building and rooms have smoke detectors (fire system), safe, television, mini bar, music system (music) with several channels, air conditioning and heating with electric heat pump and gas heat radiator system. There is also a closed circuit television (CCTV) security surveillance and recording system and a control center located at the front desk, cabinet and fire alarms.
The building is designed to isolate various wings or zones and has two independent marble stairs.
The facilities of this building are divided as:
Reception Hall with white marble columns that come from a XVI century palace.
Reception with spacious living room and office administration and management.
Cafe / bar.
Living room with fireplace and large windows with breathtaking views and many hours of daylight there are2 toilets and 2wc 4wc respectively.
Separate living room normally used for recreational billiards and type games.
Dining room with capacity for 300 people.
Andalusian patio paved with cobblestones and water fountain in the center. The courtyard has a capacity for 400 people with spectacular views and decorated with fine wood of sixteenth century and columns of a Portuguese monastery dating from the fifteenth and sixteenth centuries.
Special VIP meetings and events room completely independent with terrace and courtyard consisting of marble water fountain, 2 toilets and fireplaces.
Fully equipped industrial kitchen.
Heated indoor pool.
2 saunas.
1 Spa / Jacuzzi.
Gym.
Linen and laundry.
2 Elevators.
Dining room for staff and employees.
Boiler heating and hot water.
2 warehouses to store drinks.
Food store.
Suppliers download point.
Parking for 200 vehicles.
Exterior lighting by street lamps and high-intensity projectors.
This building is decorated with white marble and hardwood most dating from the XVI century and stretch with Mudejar coffered ceilings, stained glass leaded from Romania, and old wooden doors from between the fifteenth and sixteenth centuries.
The building is supplied with water through the tank of 700.000 liters by a pressure reduction system of 10 atmospheres reduced to 4 atmospheres pressure by regulating automatic valves and a water purification system for human consumption.
.
Property Details
Property Address: Granada, Spain

